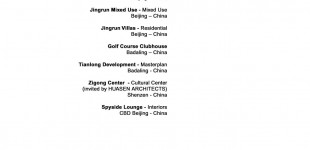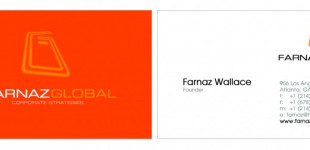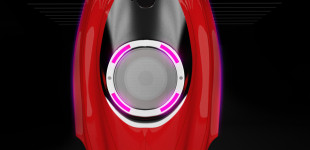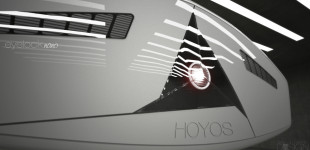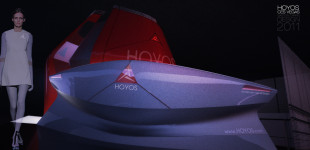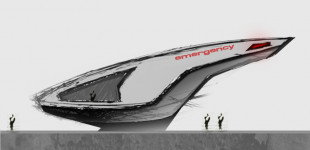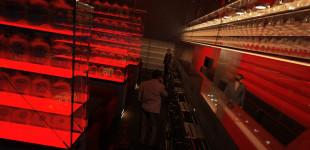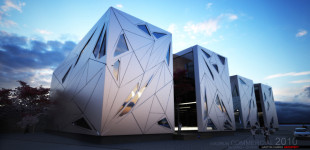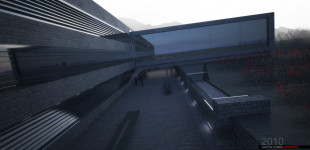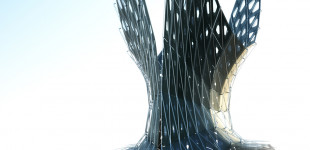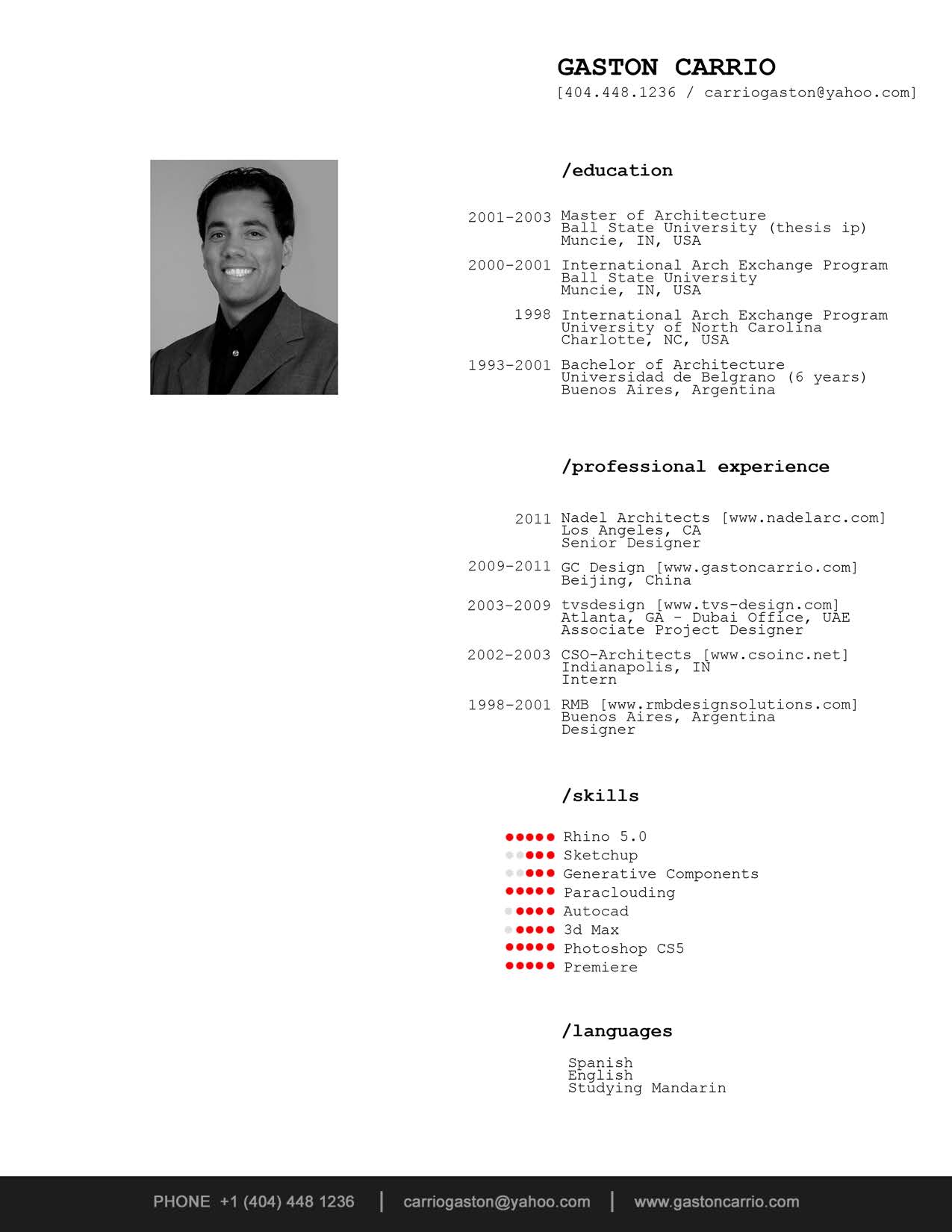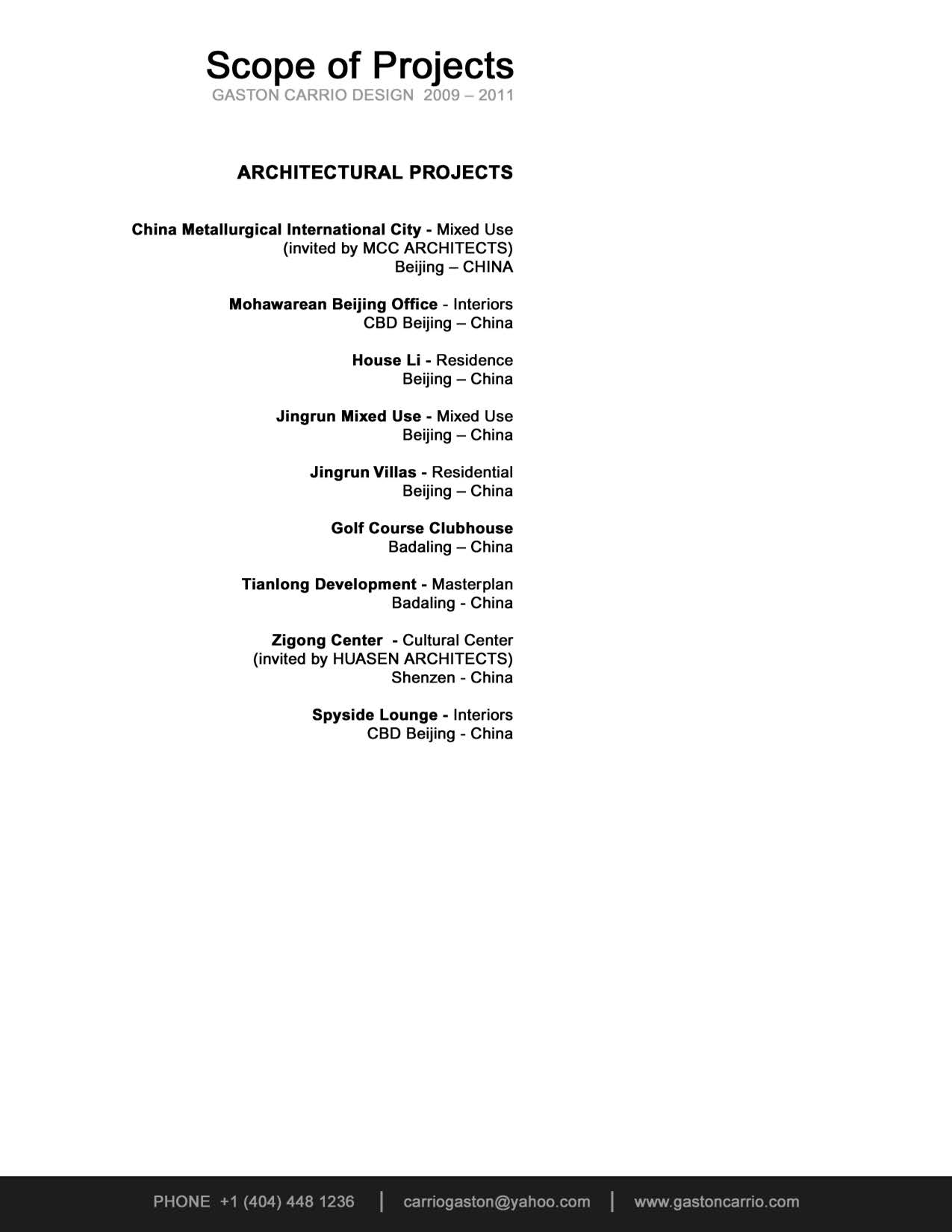OT_Dubai
SPECS
FACILITY
Observation Tower
LOCATION
Dubai, UAE
STATUS
Concept Development 2008
SIZE
000 m2
CREDITS
Design Architect: Gaston Carrio
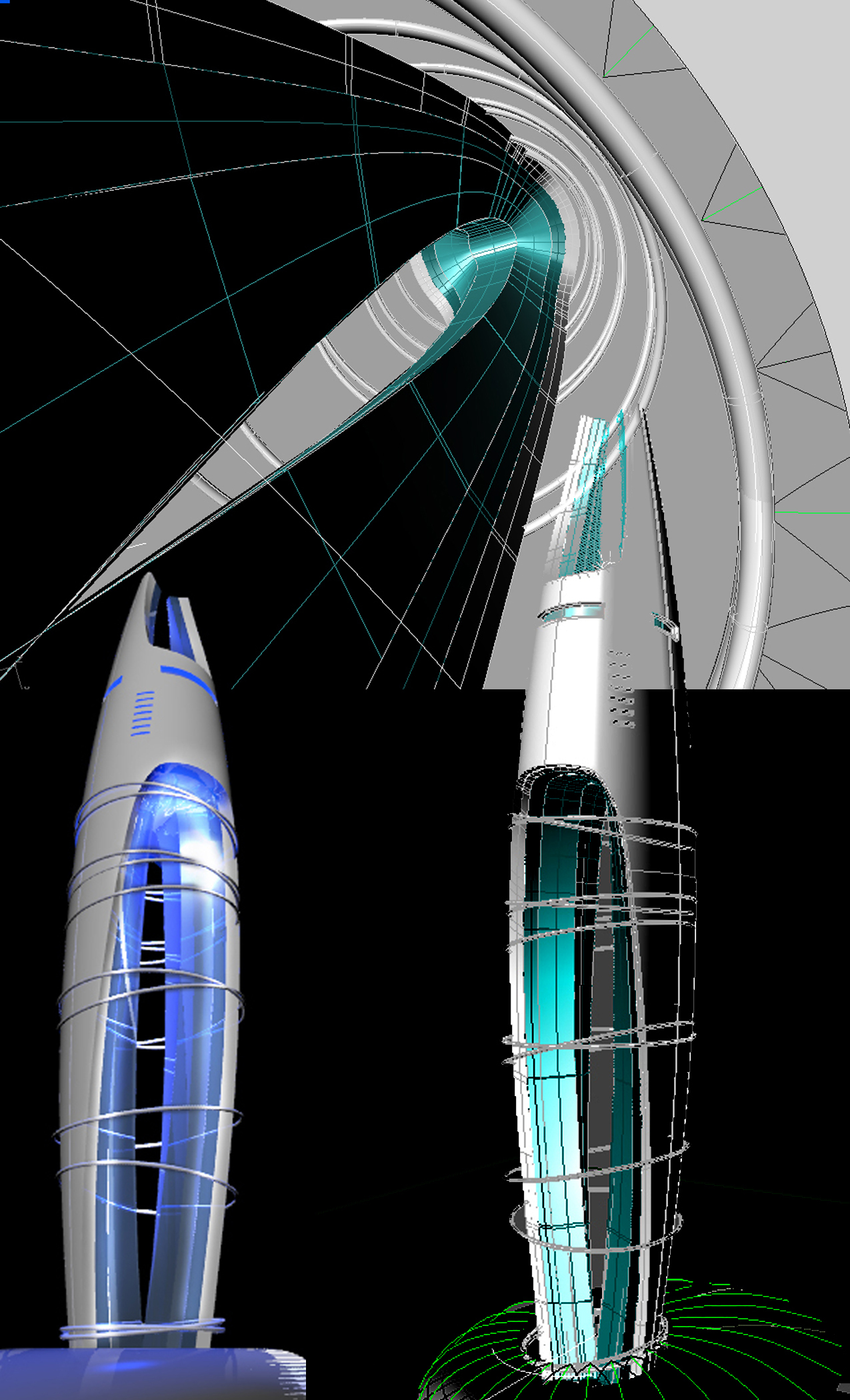
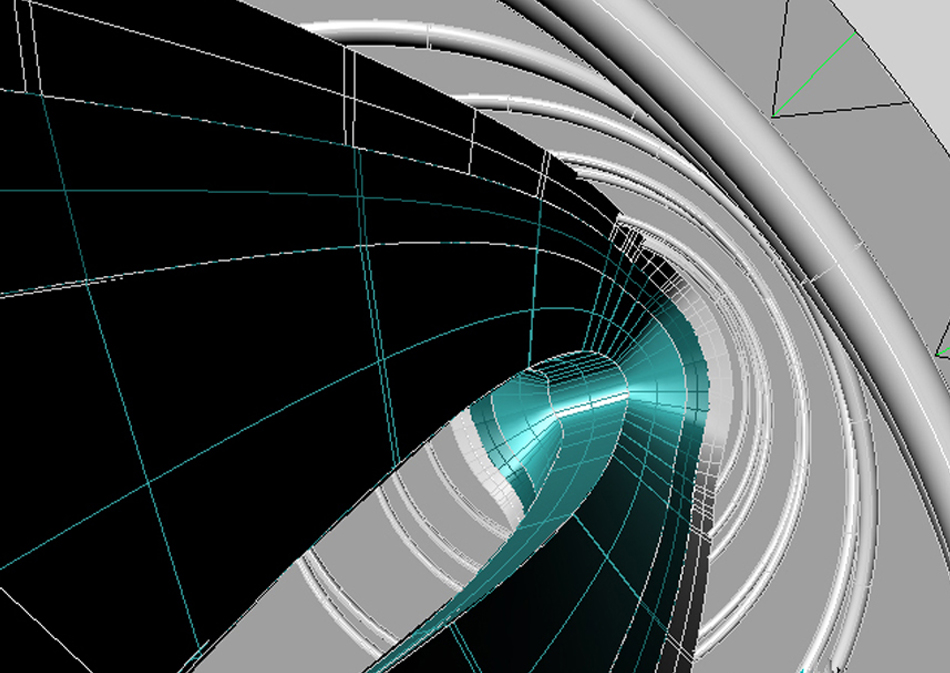
YAF:ATLANTA_09s
Competition Project Purpose:
Young Architects Forum (YAF) – 48hr Design Competition. The purpose of this competition is to provide a venue for designers and architects to showcase their ability. Entrants will illustrate the value of good design to the Greater Public through the reinvention of the Public Plaza and Streetfront identity of the Marcel Breuer designed Atlanta Central Library. Designers should also use this competition as a means to begin a larger dialogue about Atlanta’s design heritage and the future of the Breuer Library. Representatives from the Atlanta Fulton Library System will be present during the judging process. Winning entries or portions thereof have the potential of being realized.

Competition Program:
The Atlanta Fulton Public Library System wants to create a new Street Presence for the Marcel Breuer Designed Central Library. The Library feels that the current Plaza and Existing Signage are not adequate or inviting to patrons. The goal for this competition is to revitalize the public and space create a focal point for the Central Library.
Competition Components:
1. Monumental Signage: A new freestanding entry sign(s) to provide information about the library, and its programs & events throughout the year.
2. Environmental Graphics: to emphasize the identity along the streetscape and create a heightened sense of entry. All existing storefront glazing @ Eastern facade is to be considered an area for potential investigation. Creating a sense of connection from the Public Plaza to the Lobby/Checkout area should be considered.
3. Public Plaza: Design a new exterior plaza space. There are no specific programmatic requirements for this space. Designers should take the opportunity to create a new public plaza design that enhances the Library but also creates a quality urban space for the city of Atlanta. The Entry Plaza design should unify all the elements of the program and synthesize the new elements with the iconic architecture of the existing library design. Plaza elements could include but not limited to; seating, vegetation, covered space, public artwork, etc… There are no specific requirements to save or reuse the existing Artwork.
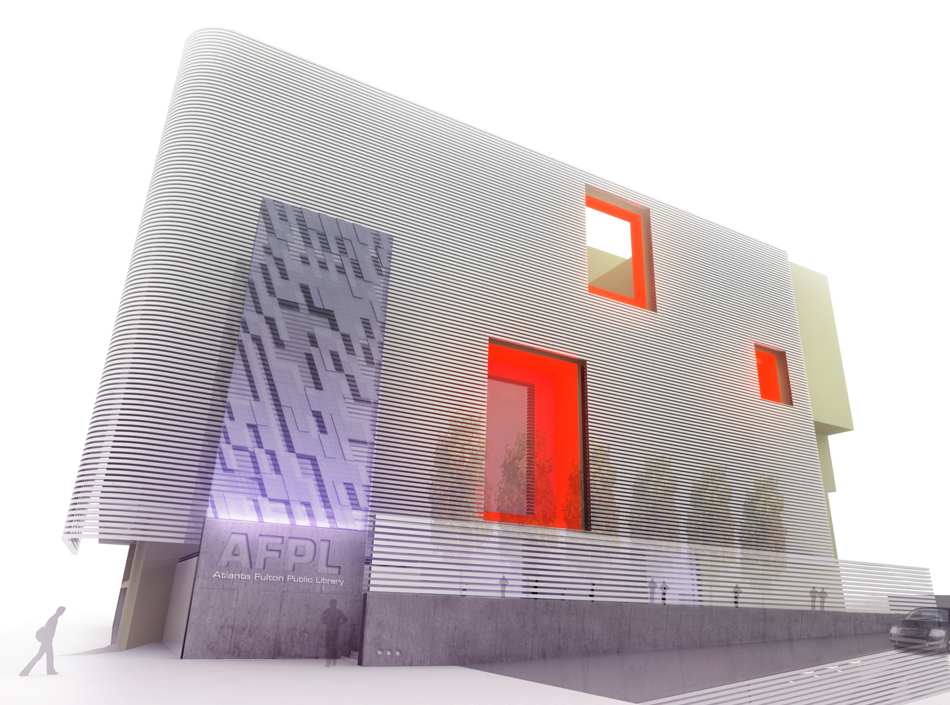
LeSSUX Design Solution
Rather than increase the amount of visual information by bringing more elements of architecture into the design of the Plaza Space, this concept is trying to simplify it all but identify/emphasize key elements that already pre-exist on the site.
This minimalist concept starts by adding aluminum strips frame on the Library’s East façade and re-thinking the actual visual impact it has with the use of voids/shadows. The use of color+lighting highlights main geometrical voids which become the new visual vocabulary of the library.
There is a pattern’s study over the main directionality of the Plaza which visually creates a sense of connection between the Public Plaza and the entrance/lobby. The use of water ponds/hard landscape will ensure low maintenance. Plaza seating areas are also included.
A main vertical structure created with bespoke glass, mesh and dichromatic film sandwich is animated with fiber optics to create a monumental signage when need it. The electronic information displayed over this signage will identify programs and events that the Library throughout the year. It will become not only a monumental signage but also a digital calendar/source of information for all pedestrians walking by the Library.
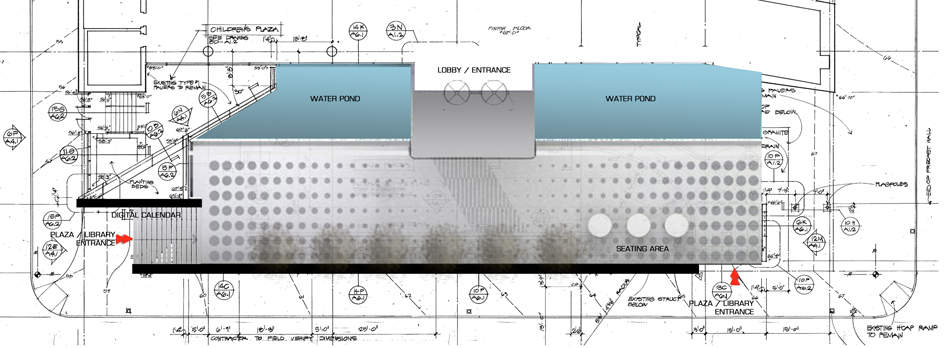
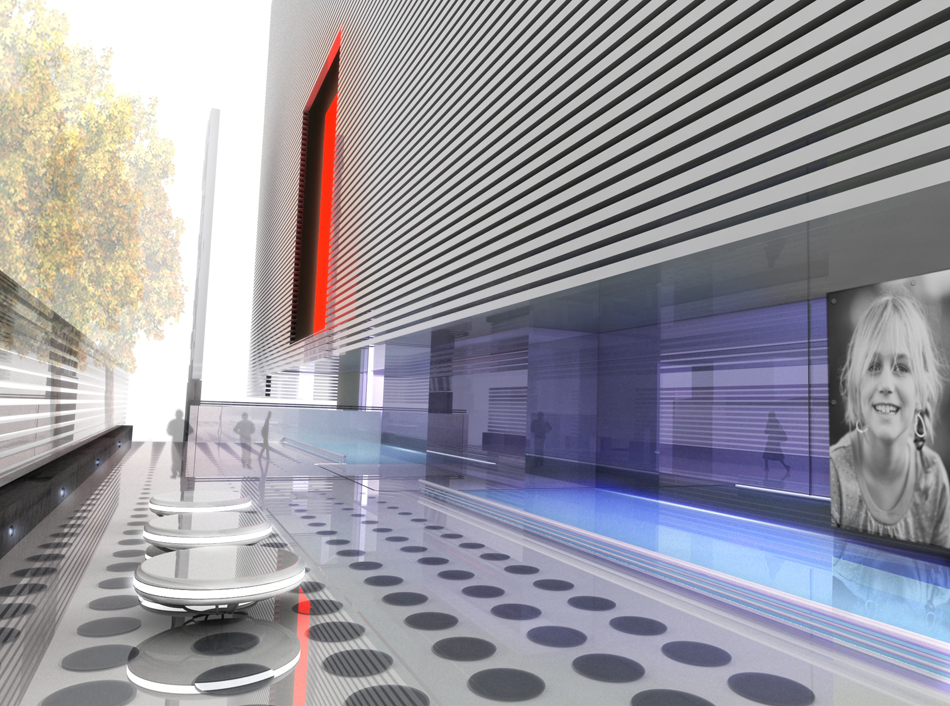
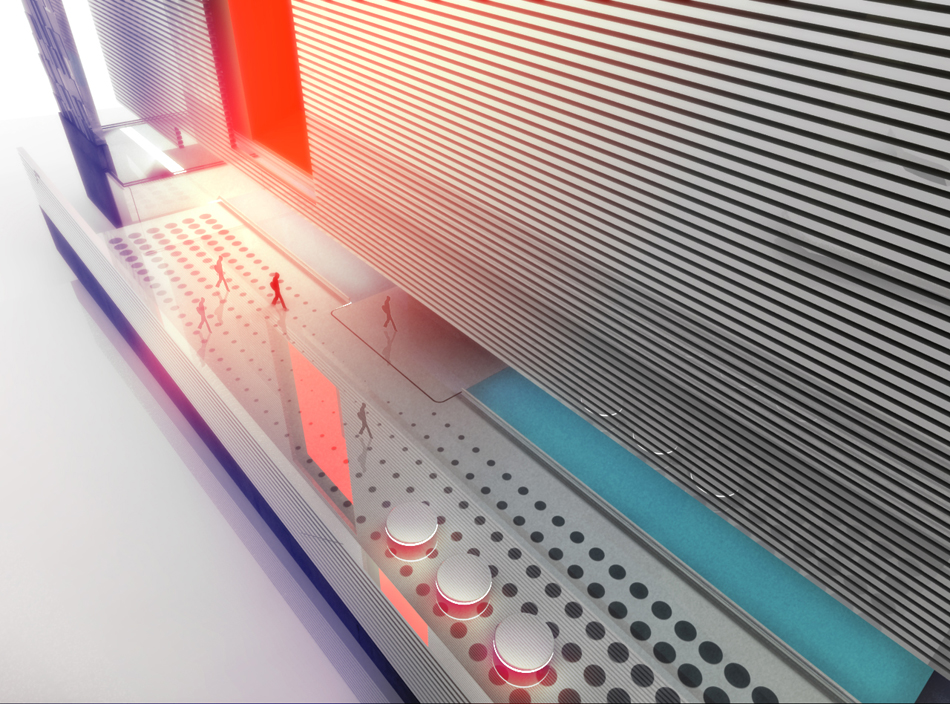
FACILITY
Atlanta Central Library – Public Plaza
STATUS
Competition 2009
SIZE
9,000 sq.ft.
LOCATION
Atlanta, GA, USA
CREDITS
Design Architect: Gaston Carrio
PUBLICATIONS
MODA (Museum of Design Atlanta) – September 2009
