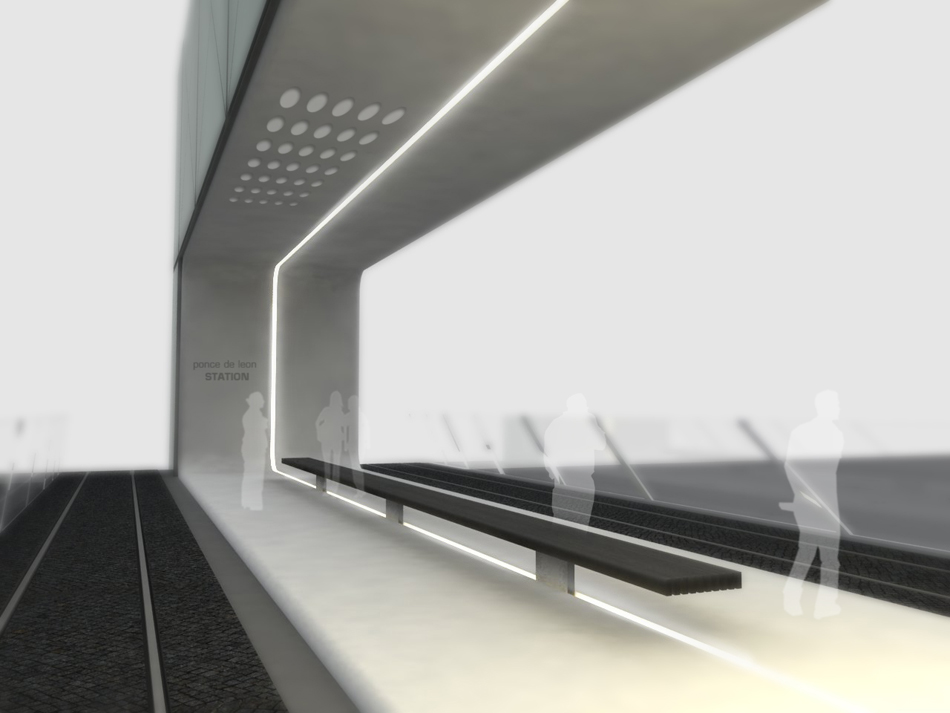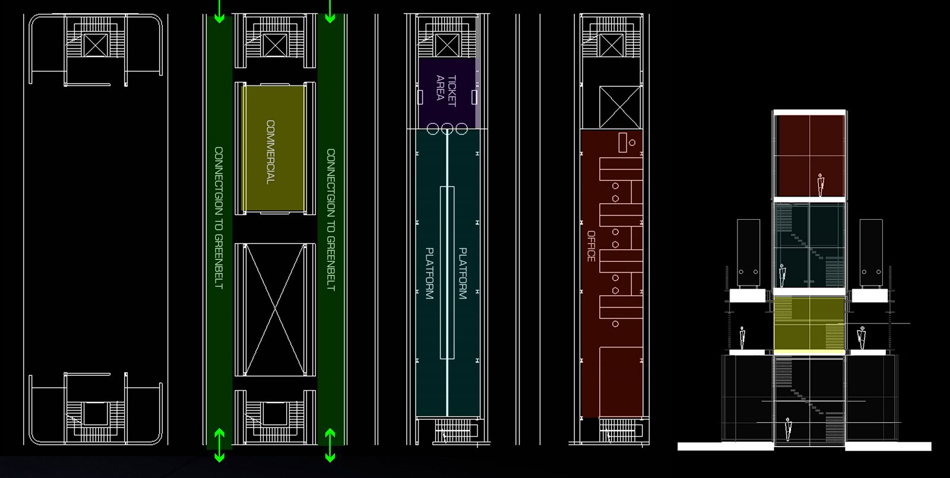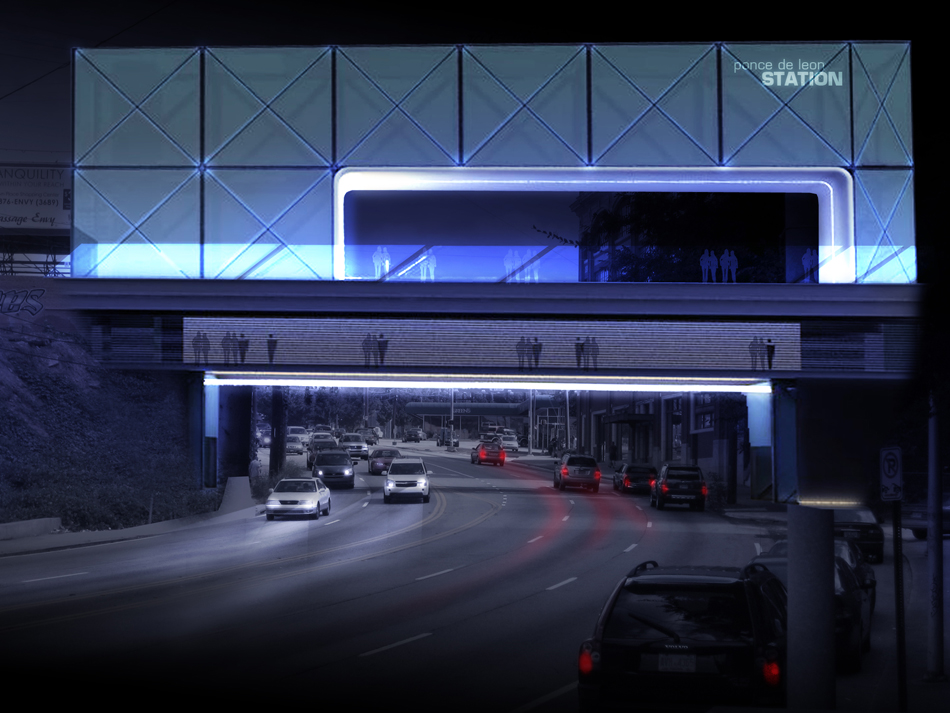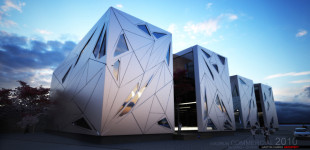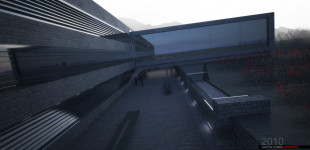GASTON CARRIO DESIGN - PORTFOLIO
ARCHITECTURE / DESIGN PORTFOLIO
Portfolio
GASTON CARRIO DESIGN
architecture interiors designYAF:ATLANTA_08
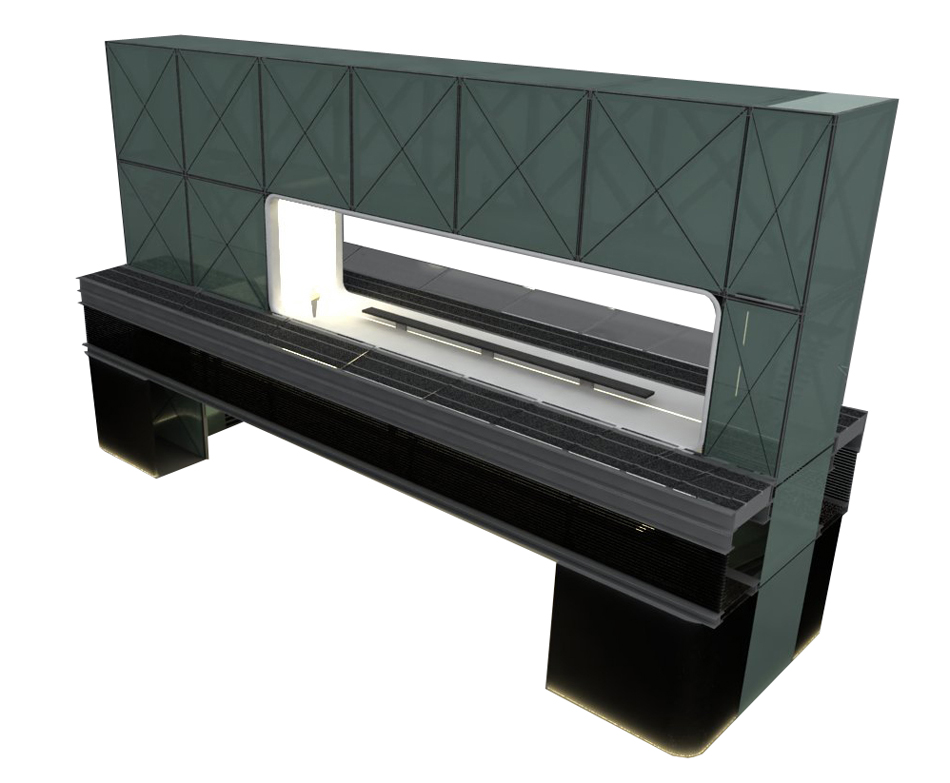
SPECS
FACILITY
Light Rail Station
STATUS
Competition 2008
LOCATION
Atlanta, GA, USA
SIZE
1,800 sq.ft. – Light Rail Tracks
2,000 sq.ft. – Waiting Platform
400 sq.ft. – Ticketing Area
1,000 sq.ft. – Commercial Space
2,000 sq.ft. – Beltline Office Space
1,000 sq.ft. – Circulation & Unassigned
CREDITS
Design Architect: Gaston Carrio
PUBLICATIONS
MODA (Museum of Design Atlanta) – December 2008
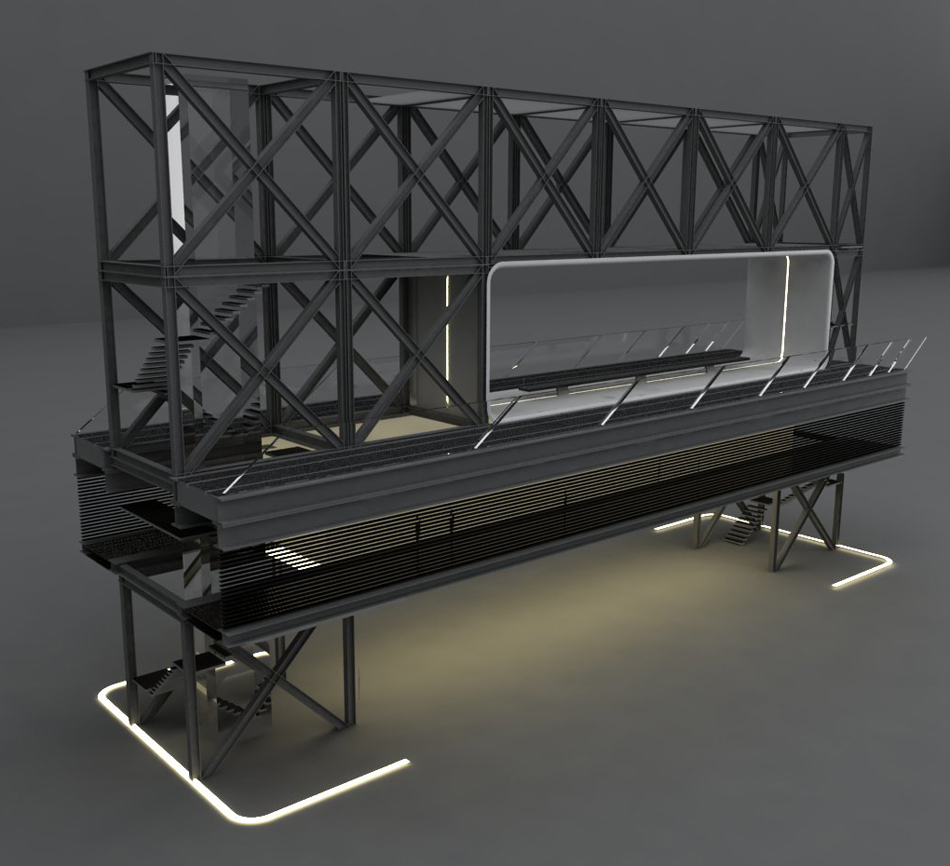
The 1st AIA 48hr Design Competition is meant to build awareness of the possibilities of Mass Transit, it’s impact on our lives and its ability to connect our urban fabric, through the design of a Light Rail Station and Beltline Office facility. The Site encompasses a 50’ x 120’ footprint centered on the existing rail right of way crossing at Ponce De Leon Ave.
